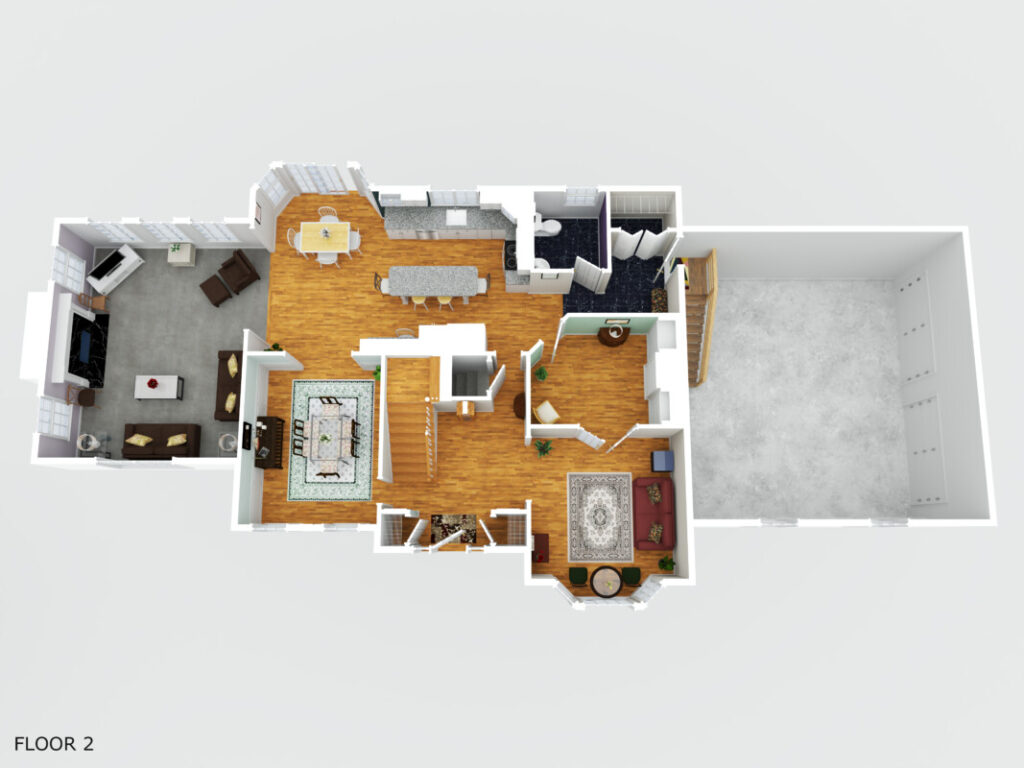If you are planning to build, remodel, or buy a home, you might have heard of the term floor plan. But what is a floor plan, and why is it important? In this blog post, we will explain what a floor plan is, why it matters, and how to create one for your dream home.
What is a Floor Plan?
A floor plan is a scaled drawing that shows the layout of a space from above. It typically includes the dimensions, walls, windows, doors, furniture, appliances, and other features of the space. A floor plan can also show the relationship between rooms, the flow of traffic, and the style and function of the space.
A floor plan can be used for various purposes, such as:
-
- Designing and planning a new home or renovation project
- Visualizing and communicating your ideas and preferences to architects, contractors, and designers
- Marketing and selling a property to potential buyers or renters
- Arranging and decorating your space to suit your needs and taste
Why Does a Floor Plan Matter?
A floor plan is more than just a drawing. It is a powerful tool that can help you achieve your goals and avoid costly mistakes. Here are some of the benefits of having a floor plan:
-
- It helps you save time and money by allowing you to plan ahead and avoid changes or errors during the construction or remodeling process.
- It helps you optimize the use of space by showing you how much space you have, how to divide it, and how to arrange it.
- It helps you enhance the comfort and functionality of your space by showing you how the rooms connect, how the traffic flows, and how the furniture and appliances fit.
- It helps you express your personality and style by showing you how the colors, textures, and materials work together, and how to add your personal touches.
- It helps you improve the value and appeal of your property by showing you how to highlight the best features, minimize the flaws, and create a positive impression.
How to Create a Floor Plan?
Creating a floor plan can be easy and fun, if you follow these steps:
-
- Measure your space. Use a tape measure, a laser measure, or an app to measure the length and width of your space, and the height of the walls, doors, and windows. Record the measurements and note any irregularities or obstacles.
- Draw your space. Use a graph paper, a software, or an app to draw the outline of your space, using the measurements and the scale you prefer. Include the walls, doors, windows, and any fixed features, such as stairs, fireplaces, or columns.
- Add your furniture and appliances. Use a furniture template, a software, or an app to draw the furniture and appliances you want to include in your space, using the same scale as your space. Make sure to leave enough space for movement and circulation, and to follow the design principles of balance, harmony, and contrast.
- Decorate your space. Use a color palette, a software, or an app to add the colors, textures, and materials you want to use in your space. Consider the mood, the theme, and the function of your space, and choose the colors, textures, and materials that match your vision and goals.
- Review and revise your floor plan. Use a checklist, a software, or an app to check your floor plan for accuracy, completeness, and feasibility. Make sure that your floor plan meets the building codes, the safety standards, and your budget. Make any changes or adjustments as needed, and finalize your floor plan.
Ready to Create Your Floor Plan?
Whether you need a floor plan for a new home, a renovation project, or a decoration project, we are here to help you. We are a team of professional floor plan creators who have the skills, experience, and passion to create your floor plan. We offer customized and affordable solutions that fit your needs and budget. Contact us today to get started!


