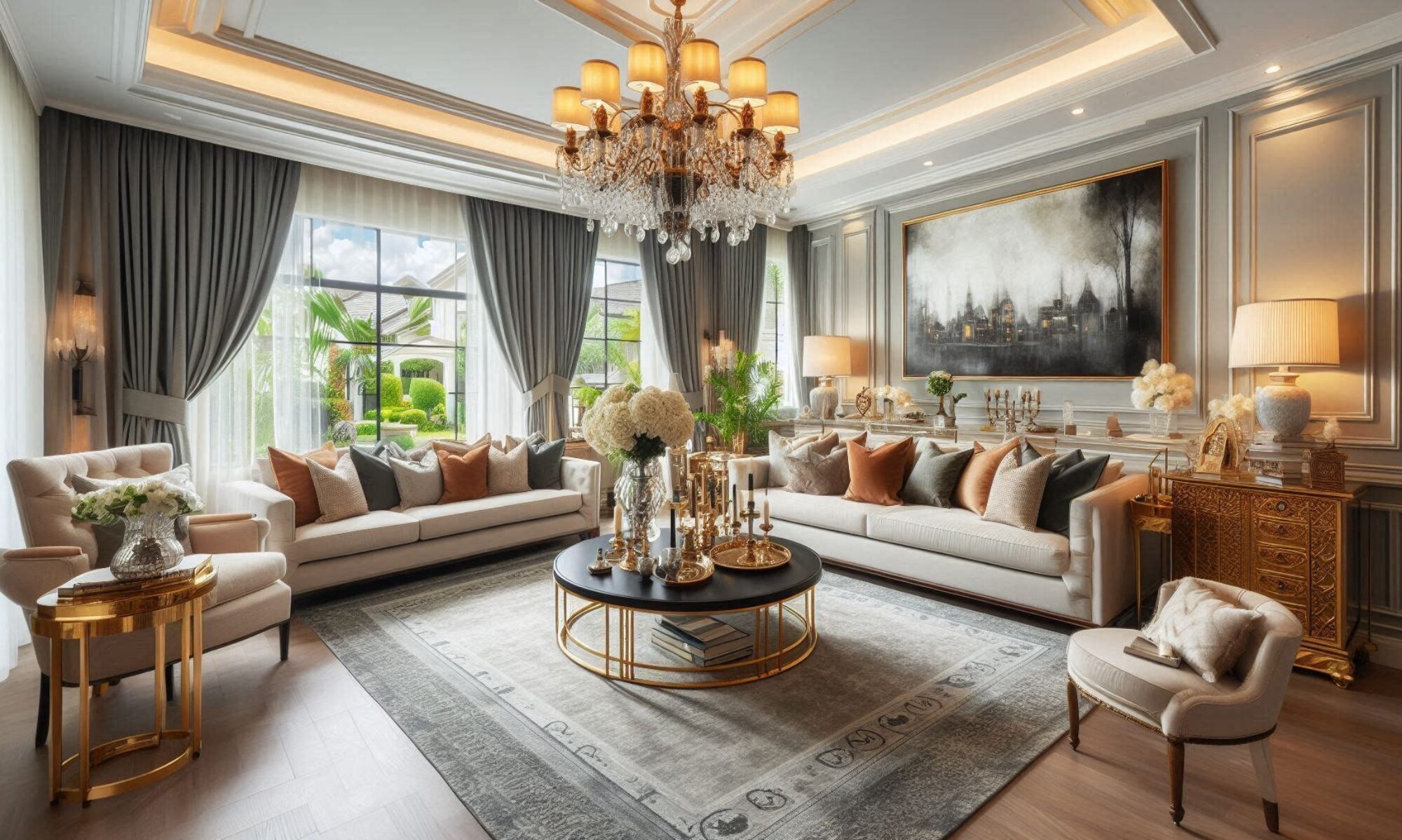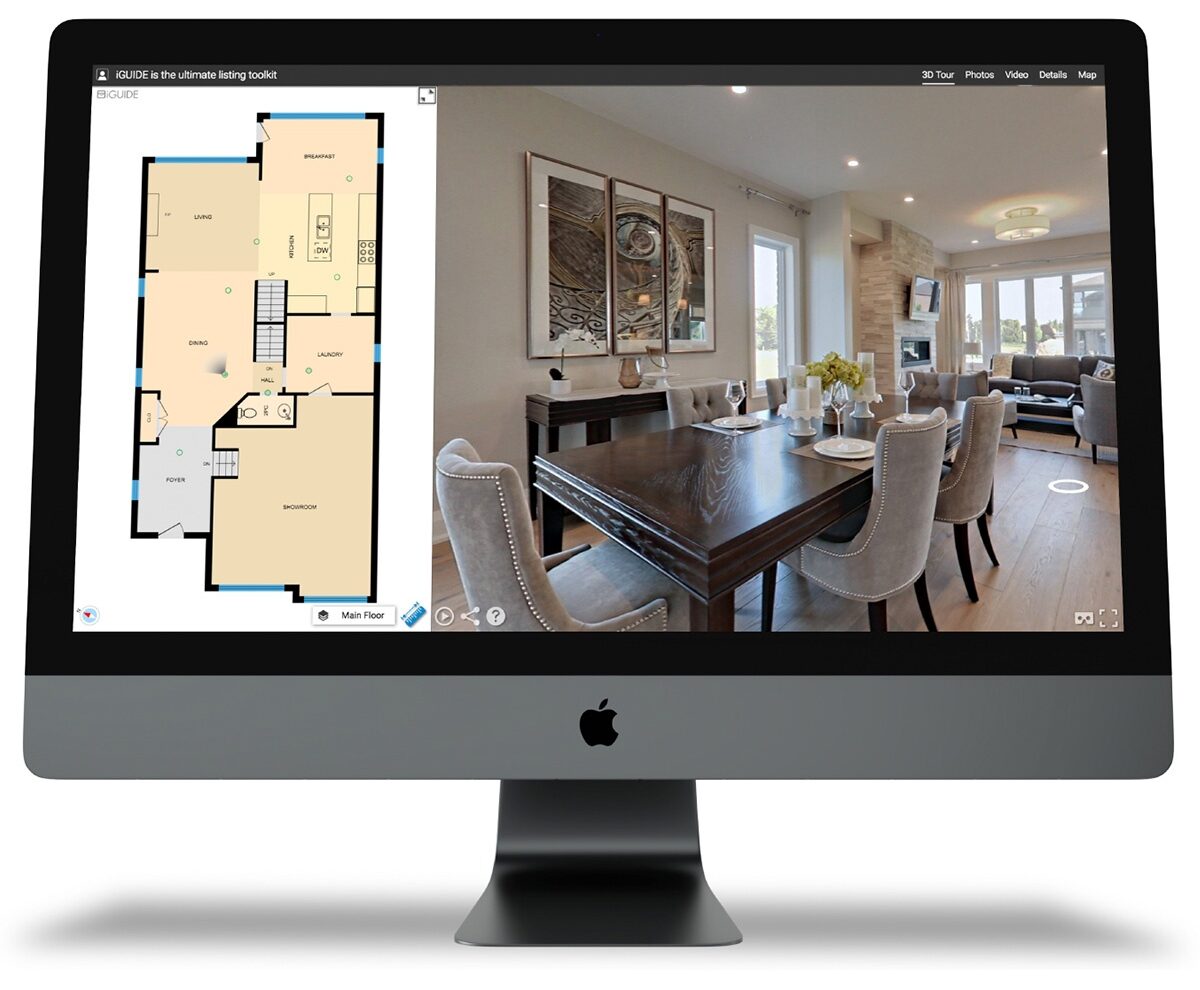Boost Your Listings with Amazing Floor Plans
“Professional floor plan design is not just about illustrating dimensions. It’s about visualizing the flow of life, showcasing functionality, and inspiring potential buyers to imagine their future home.”
~ Lew Corcoran
As a real estate agent, showcasing your listings in the best possible way is crucial. You want to attract more buyers and close more deals.
The Power of Floor Plans
Floor plans are graphical representations of a property’s layout and dimensions. They help buyers visualize the space, flow, and functionality of a home.
Types of Floor Plans
Depending on your needs and budget, you can choose from different types of floor plans. Interactive 2D floor plans, stand-alone basic 2D floor plans, and stand-alone full-color 3D floor plans are all options.
Interactive 2D Floor Plan
An interactive 2D floor plan is a simple and effective way to show the basic layout and dimensions of a home. It embeds into your 3D virtual tour and allows switching between 2D and 3D views.
Stand-Alone Basic 2D Floor Plan
A stand-alone basic 2D floor plan is a simple and affordable option for showing the layout and dimensions of a home. It is available for download as a PDF or JPEG file and can be shared online or printed.
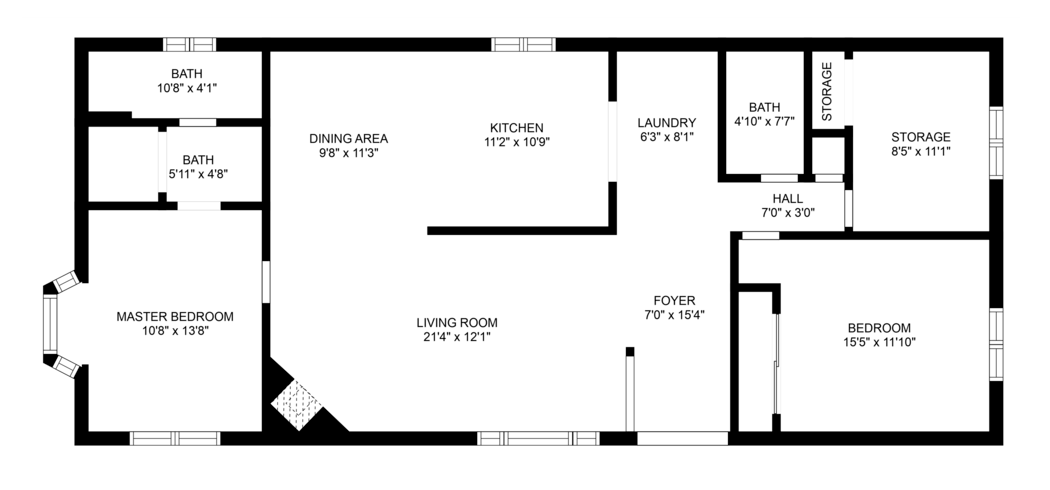
A stand-alone basic 2D floor plan is ideal for:
-
- Giving a quick overview of the home’s layout and size
- Showing the location and orientation of doors, windows, stairs, and closets
- Providing measurements and labels for each room and area
Stand-Alone 2D Floor Plan with Fixtures
A stand-alone 2D floor plan is a detailed and attractive option for showcasing a home’s layout and dimensions. It can be downloaded as a PDF or JPEG file and shared online or printed.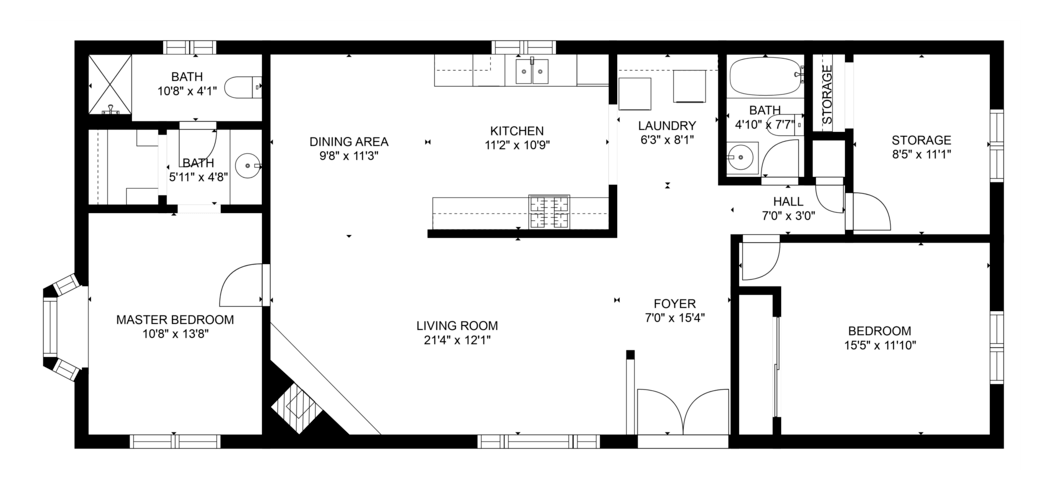
A stand-alone full-color 2D floor plan is ideal for several reasons:
-
- It effectively shows the layout and size of the home with more realism and appeal.
- It highlights the location and orientation of doors, windows, stairs, and closets.
- It indicates the flooring type and color of each room, which enhances the visual presentation.
- It provides measurements and labels for each room and area, ensuring clarity for potential buyers.
- It allows for the addition of fixtures such as kitchen cabinets, kitchen islands, washer and dryer, and bathroom fixtures, thereby creating a more comprehensive overview of the space.
Stand-Alone Full-Color 3D Floor Plan with Fixtures
A stand-alone full-color 3D floor plan is the most advanced option for showing the layout and dimensions of a home. It can be downloaded as a PDF or JPEG file and shared online or printed.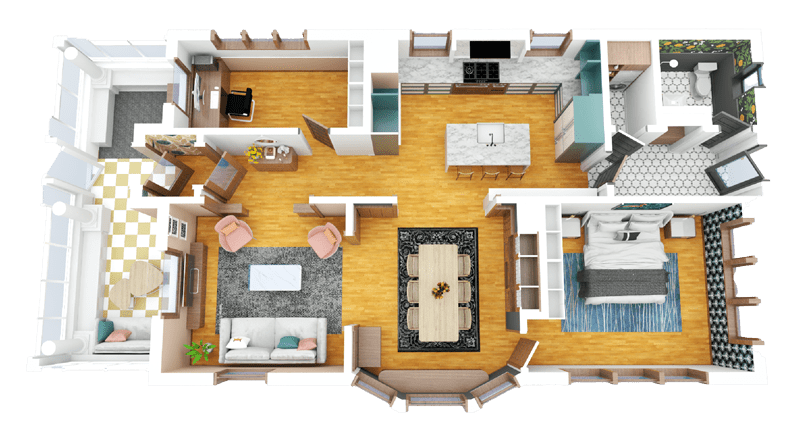
A stand-alone full-color 3D floor plan is ideal for:
-
- Showing the layout and size of the home with stunning 3D graphics
- Showing the location and orientation of doors, windows, stairs, and closets
- Indicating the flooring type and color of each room
- Providing measurements and labels for each room and area
- Adding fixtures such as kitchen cabinets, kitchen islands, washer and dryer, and bathroom fixtures
- Adding furniture, colors, and textures to create a realistic representation of the home
How to Get Started
To get started, simply contact me today and tell me what type of floor plan you want or need. I come out to measure the property, create your floor plan, and deliver it to you within 24 hours. Don’t miss this opportunity to boost your listings with amazing floor plans. Order your floor plan today!
Helping You Realize Maximum Results from Your Listings!
Contact us today to book your session and get ready to impress!
