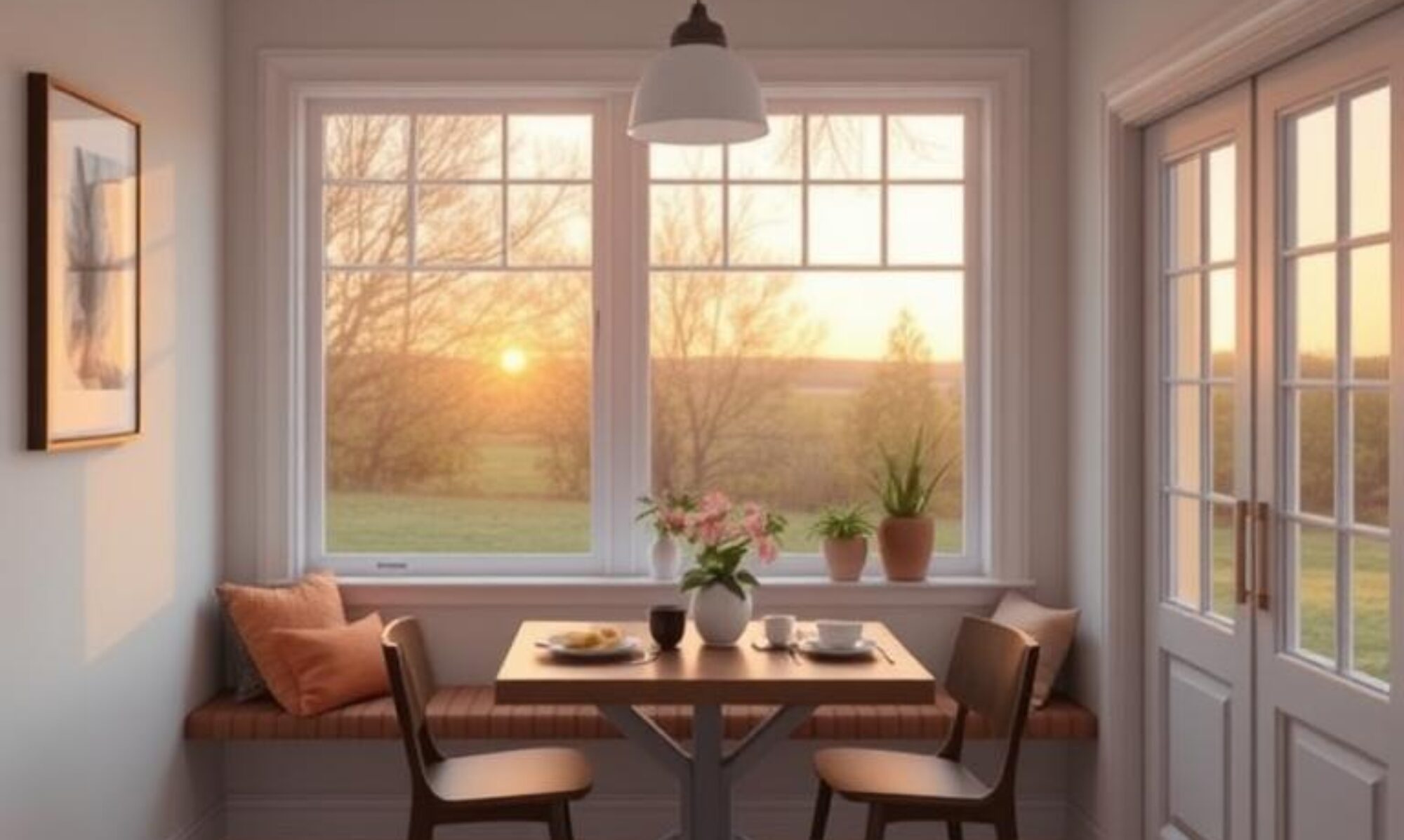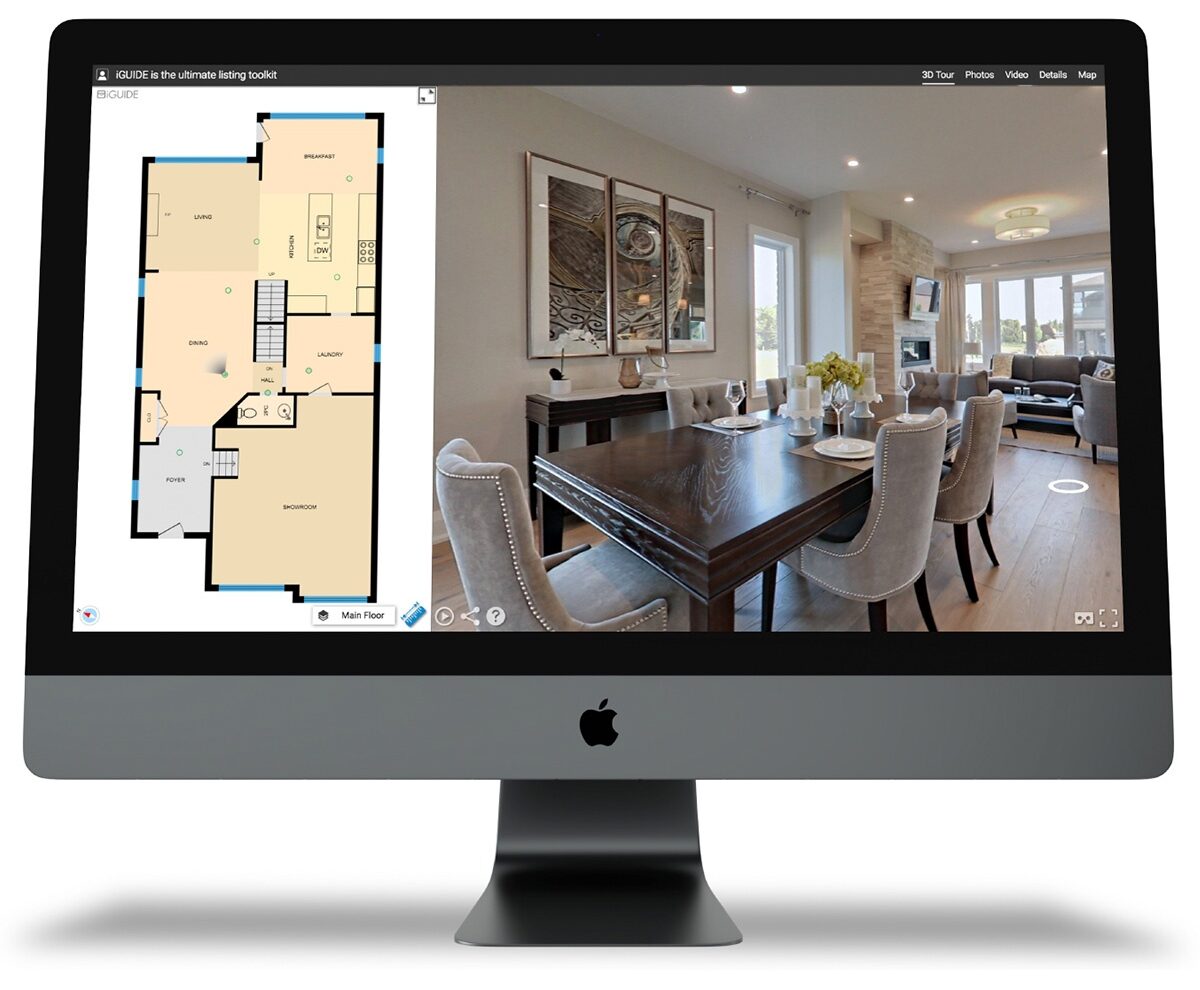Making Virtual Tours More Intuitive
Introduction
Enhance your virtual tours and provide greater context with an Interactive 2D Floor Plan.
What is an Interactive Floor Plan
An interactive 2D floor plan is designed to embed seamlessly into your 3D virtual tour. It provides a simple and effective way to show the basic layout and dimensions of a home while allowing users to easily navigate the virtual tour by clicking on different rooms or areas on the floor plan. It allows for switching between 2D and 3D views within the tour.
An interactive 2D floor plan is ideal for:
-
- Improving the user experience of virtual tours.
- Helping buyers understand their location within the virtual tour.
- Providing a clear overview of the property’s layout while exploring the space virtually.
- Making virtual tours more intuitive and informative.
Benefits of an Interactive 2D Floor Plan
-
- Enhances the functionality of virtual tours.
- Improves navigation and understanding for users.
- Provides a valuable visual aid within the virtual tour environment.
- Adds a professional touch to your virtual marketing.
How to Get Started
To get started, simply contact me today and tell me what type of floor plan you want or need. I come out to measure the property, create your floor plan, and deliver it to you within 24 hours. Don’t miss this opportunity to boost your listings with amazing floor plans. Order your 3D floor plan with photo tour today!
Helping You Realize Maximum Results from Your Listings!
Contact us today to book your session and get ready to impress!

