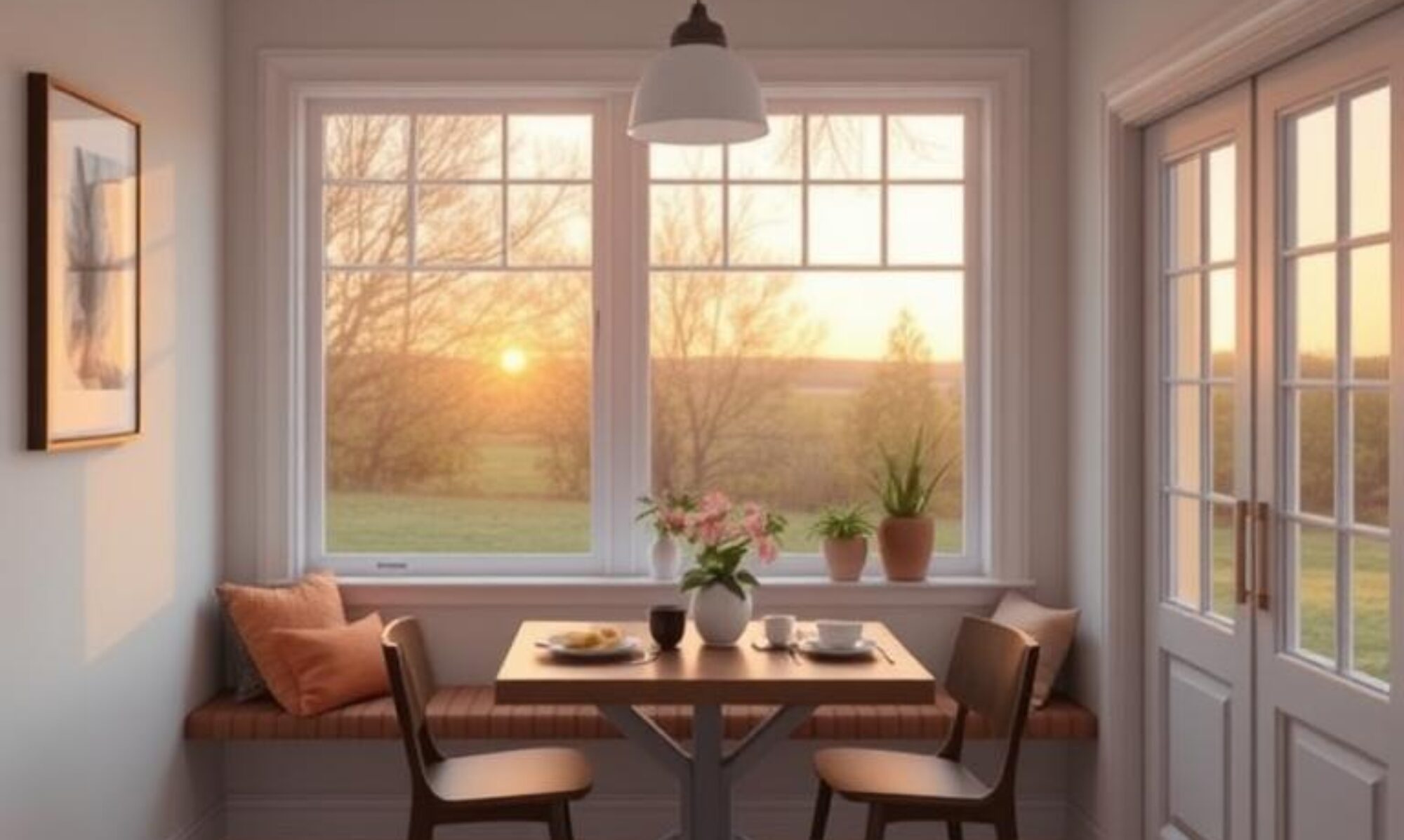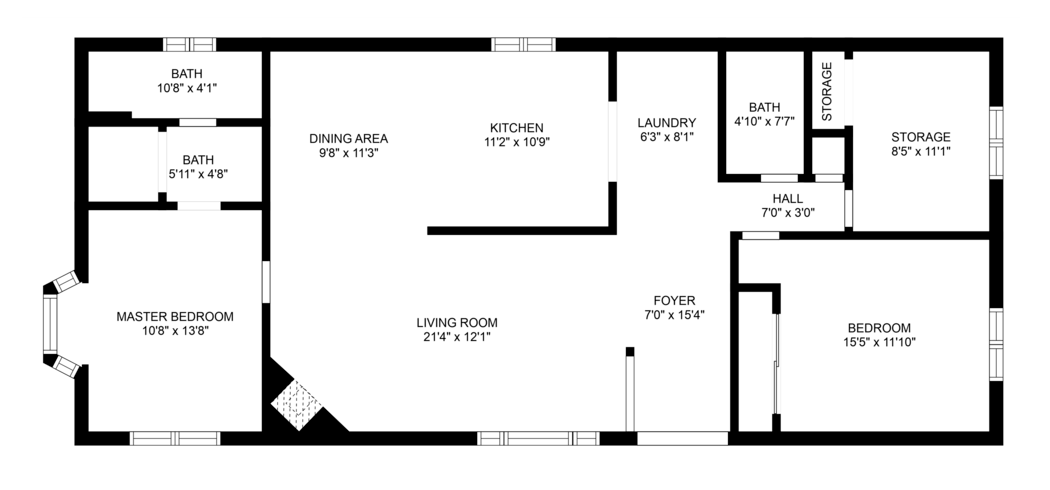Your Property’s Basic Blueprint
Introduction
A basic 2D floor plan is a simple and effective way to show the fundamental layout and dimensions of a home. It provides a clear, top-down view of the property.
What is a Basic 2D Floor Plan
A basic 2D floor plan is a straightforward and affordable option for showing the layout and dimensions of a home. It is typically delivered as a black and white PDF or JPEG file, making it easy to share online or print for marketing materials.
A basic 2D floor plan is ideal for:
-
- Giving a quick overview of the home’s layout and size.
- Showing the location and orientation of doors, windows, stairs, and closets.
- Providing essential measurements and labels for each room and area.
Benefits of a Basic 2D Floor Plan:
The benefits of a basic 2D floor plan include:
-
- Cost-effective solution.
- Easy to understand and interpret.
- Provides essential spatial information.
- Quick turnaround time.
How to Get Started
To get started, simply contact me today and tell me what type of floor plan you want or need. I come out to measure the property, create your floor plan, and deliver it to you within 24 hours. Don’t miss this opportunity to boost your listings with amazing floor plans. Order your basic 2D floor plan today!
Helping You Realize Maximum Results from Your Listings!
Contact us today to book your session and get ready to impress!

