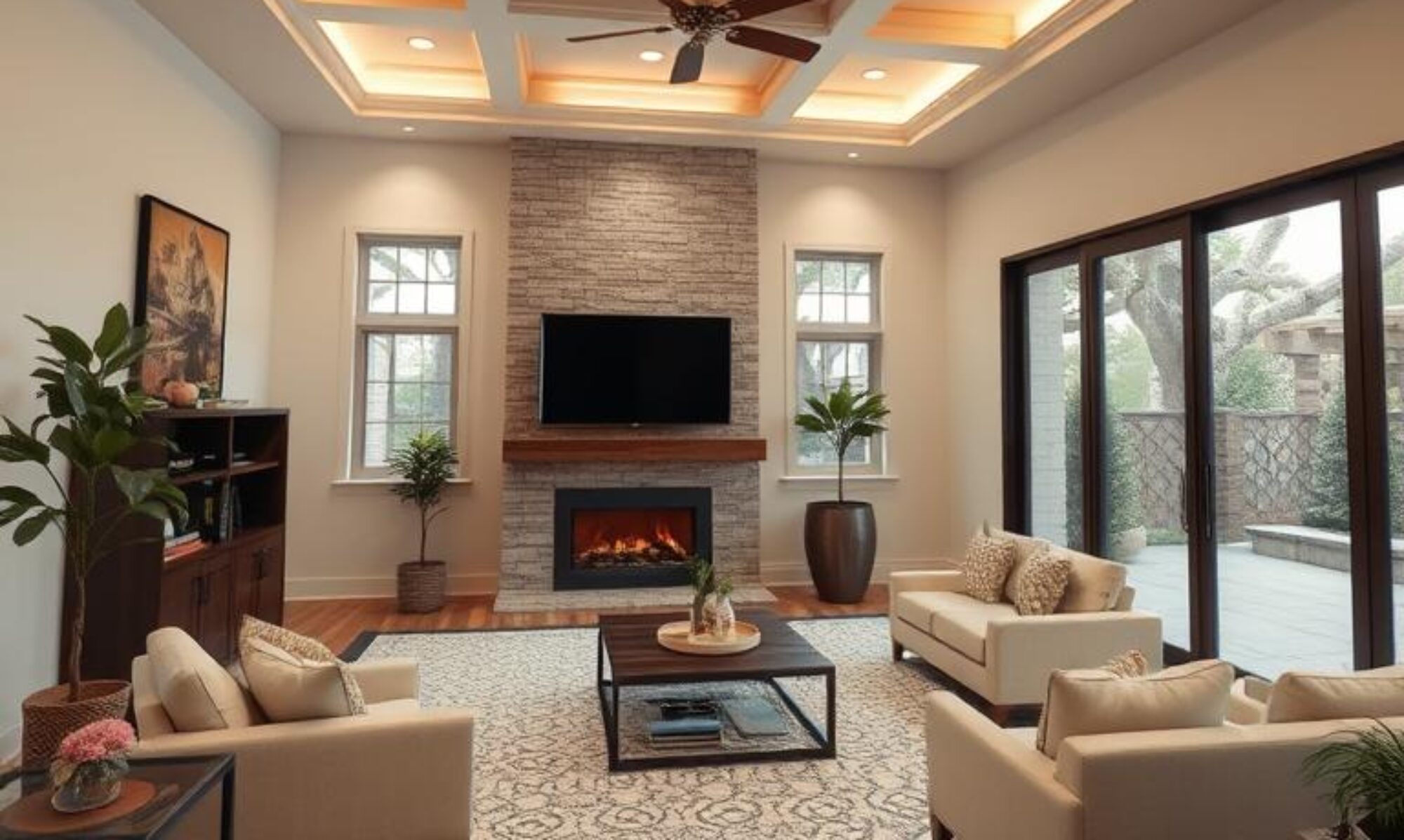The Ultimate Visualization Experience
Introduction
Offer the ultimate visualization experience with our 3D Floor Plan with Photo Tour. This option combines the power of a 3D plan with realistic renderings.
See https://unbranded.visithome.ai/DvMHg6xJDGwKJdgq43iJDJ?mu=ft&t=1746303527
What is a 3D Floor Plan with Photo Tour
This advanced 3D floor plan with a photo tour option goes beyond the basic 3D representation by adding furniture, colors, and textures to create a truly realistic representation of the home. It allows potential buyers to envision themselves living in the space. This can be delivered as a full-color PDF, JPEG, or integrated into your website.
The 3D floor plan with a photo tour is ideal for:
-
- Showing the layout and size of the home with stunning, furnished 3D graphics.
- Creating a highly realistic and immersive experience.
- Helping buyers visualize the potential of the space with furniture and finishes.
- Providing a virtual “walk-through” experience without a full virtual tour.
- Standing out in a crowded market.
The Benefits of a 3D Floor Plan with a Photo Tour
-
- Most realistic and engaging floor plan option.
- Helps buyers emotionally connect with the property.
- Can reduce the need for physical showings.
- High perceived value for listings.
How to Get Started
To get started, simply contact me today and tell me what type of floor plan you want or need. I come out to measure the property, create your floor plan, and deliver it to you within 24 hours. Don’t miss this opportunity to boost your listings with amazing floor plans. Order your 3D floor plan with photo tour today!
Helping You Realize Maximum Results from Your Listings!
Contact us today to book your session and get ready to impress!
